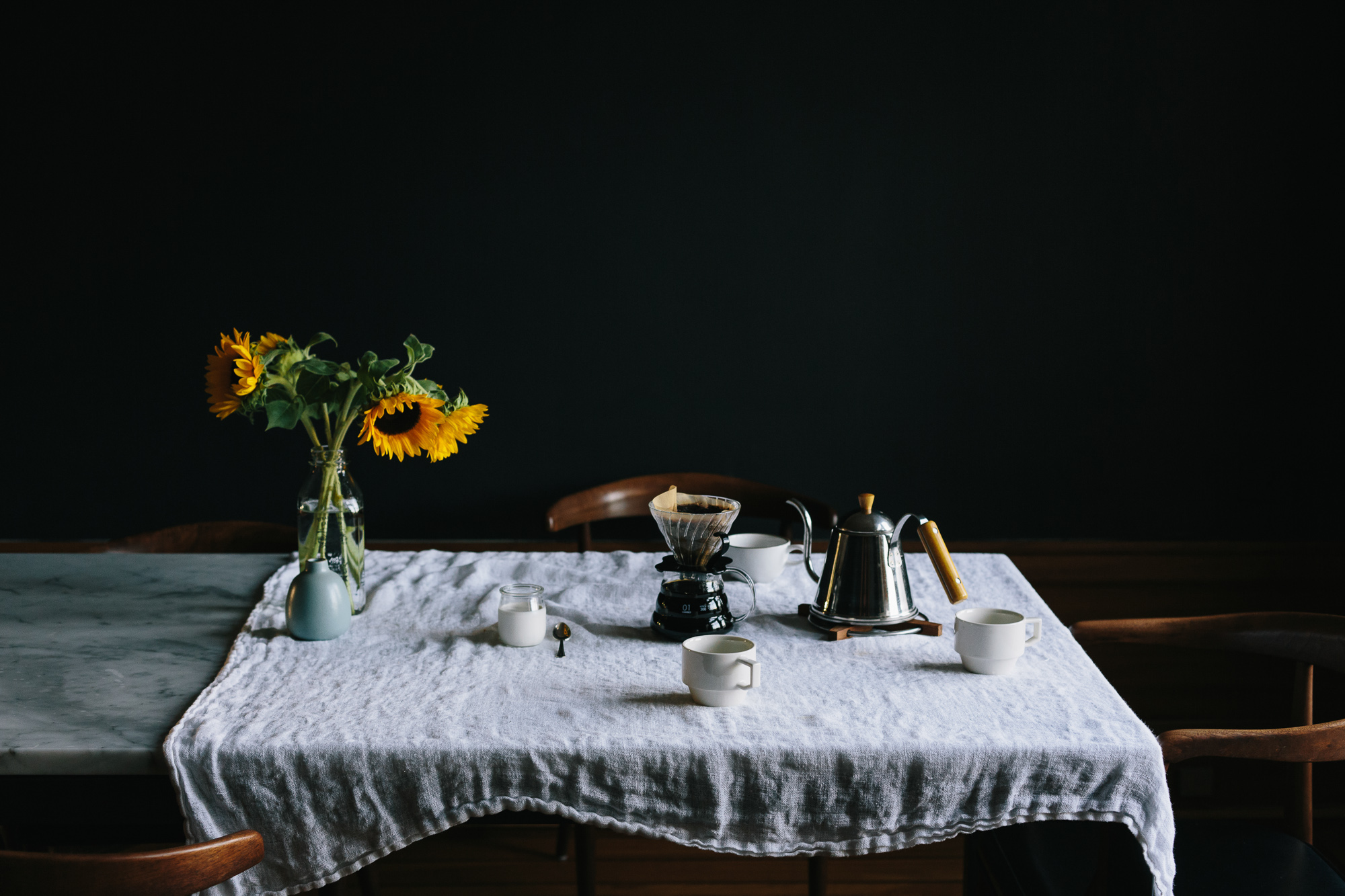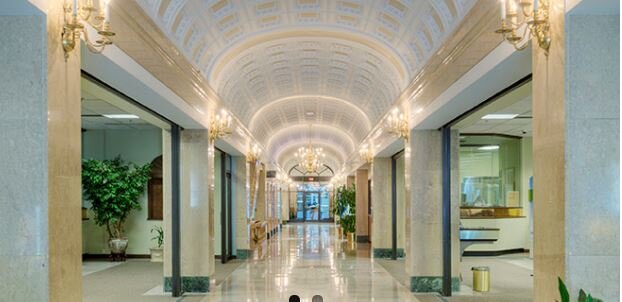We’re known for our large scaled commercial projects, but throughout the years, we also helped hundreds of real estate developers, and home owners in brining their design to life.
Its a well known fact that LiFang produce some of the most photo-realistic renderings within the industry and we applied the same standard to our Hospitality projects.
Below are some of our more recent Interior Hospitality Projects
Bar
Restaurant
Lobby
Guestroom
At LiFang we’re offering our clients the highest quality photo-realistic renderings standard at 4K (4096 x 2160) resolution and standard 720p (1280 x 720) for all our animations. For more information please visit our Interior Rendering, Exterior Rendering, 360 Tour or Animation Services pages.





